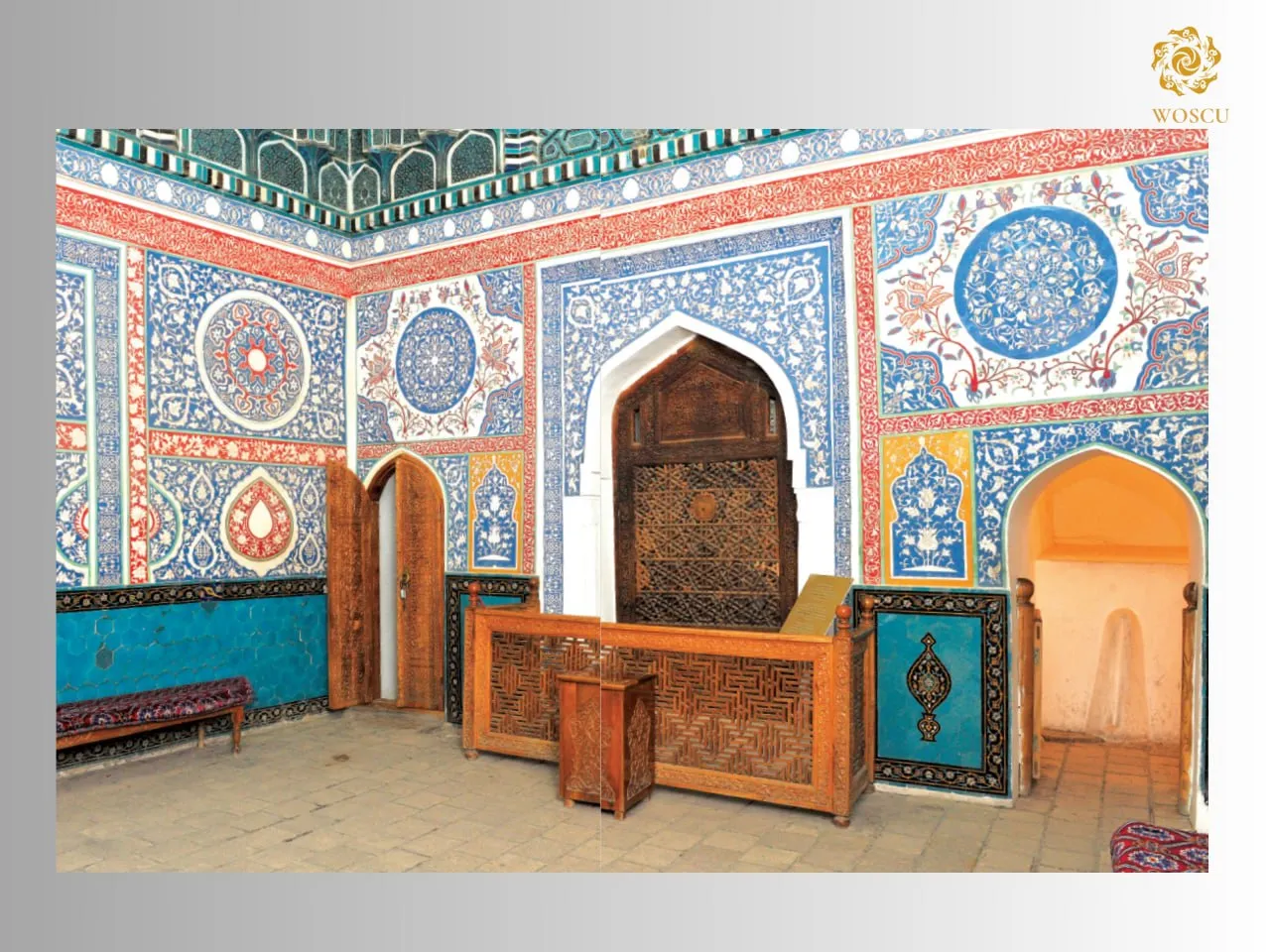A small room for the ritual stock and equipment (tough-khana) is built nearby, and there is a row of cells (chillya-khana) for ceremonial seclusion in the bottom part of the sepulture.
As established by experts, the ziyarat-khana was built on the remains of the 11th century facility. A new building was erected in the 30s of the 14th century. The interior surface of the dome and the octagon were covered with glazed tiles. Under the abutment of the dome on the octagonal drum there is an inscription written on the floral background which ends with the exact completion date of the construction: 735 [1334 –1335].
The external dome of the ziyarat-khana was restored by the Uzbekistan artisans based on the ancient patterns. Ornaments are painted in mineral dyes on the stucco of the tetragon walls. The dyes were applied at different times, and three layers of décor have been discovered there. In expert opinion, these ornaments were executed in quite different styles in the 14th, 15th, and even in 19th centuries. The wall panels were decorated with blue hexagonal tiles in the 15th century. Fine line roundels are drawn in the center of some of the tiles. A wooden lattice is installed in the southern part of the ziyarat-khana, and the Qusam ibn ‘Abbas cist can be seen through it.
You can read more about the inscriptions on the buildings of the memorial ensemble in the book-album “Samarkand. Shakhi-Zinda” series “Architectural epigraphy of Uzbekistan”.


