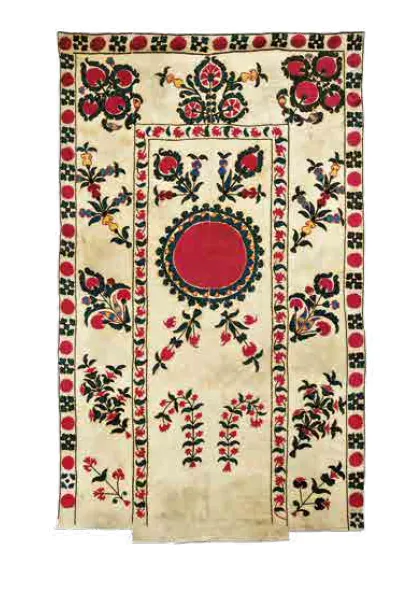
The wall located opposite the entrance had three niches. Clothes and bedding were stored in the two larger niches on the right and left. These niches were decorated with choyshab embroidered covers. The niche in the middle was used to store bed linen and was covered by kirpech embroidery.
Sometimes the niches were different – with smaller niches on the right and left and a larger one in the center. Embroidered dorpech panels were placed under the ceiling, decorating like friezes the narrower walls of the room. The dorpech panels were connected to zebidevor (zardevor) panels stretched under the ceiling along the longer walls of the room.
You can learn more about the topic in the book-album "The Collection of the Czech Republic" (Volume XVI) in the series "Cultural Legacy of Uzbekistan in the World Collections".
The main sponsor of the project is the oilfield services company Eriell-Group.
