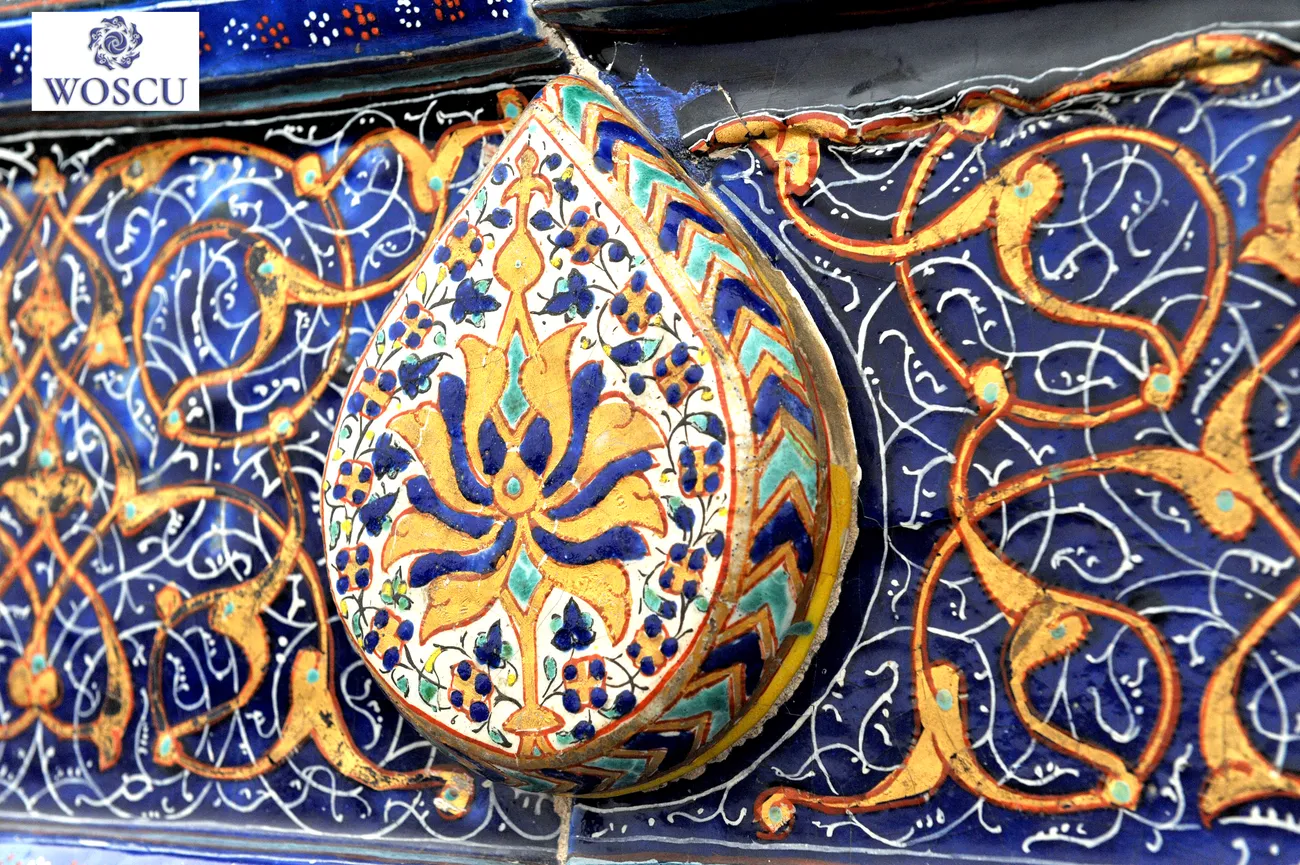
Here is concentrated a group of buildings of the main center of religious worship in Shahi-Zindah – the Qusam ibn ‘Abbas mausoleum. A minaret is erected on the right side of the corridor leading to the complex. According to experts, this minaret is the only construction dating back to the 11th century that has remained in Samarkand.
In the 60s of the last century, archeologists uncovered the foundation of this minaret. The survived part of the minaret was а segment of the arcade with deep niches. The facing of the minaret is typical for the 11th century monuments of the epoch of Qarakhanids. It consists of figuratively arranged polished bricks. A winding staircase leading to the roofed arcade is built inside the body of the minaret.
To the right from the roofed corridor, there is an entrance to the big mosque dating from the early 15th century. As established by some experts, this mosque was erected on the ruins of the 12th century building.
To the east and north of the mosque there are buildings with the alleged burial place of Qusam ibn ‘Abbas himself, a pilgrims’ prayer room (ziyarat-khana) and a semibasement room for staying in seclusion (chilla-khana). These buildings had undergone repeated reconstructions over many centuries, and acquired their contemporary state during the epoch of Temurids.
In expert opinion, all the Shahi-Zindah buildings and particularly the group of constructions around the Qusam ibn ‘Abbas’s grave may be rightfully called a creative laboratory. Here we can see the building techniques of different masters from many corners of the territory of Islam, observe their new construction solutions and architectural compositions, wide variety of modes of interior decorative ornamentation which exemplify a multitude of new discoveries in these spheres of architectural art. We can state without exaggeration that in this place were happily combined diverse styles and schools of masters of the pre-Temurid period (prior to 1370) and architects who had come to Samarkand from different regions of the Islamic world as a result of a series of Sahibkiran’s victories.
Masters from Samarkand, Bukhara, Khorezm, Qashqadarya, Azerbaijan, Iran and other regions of the Islamic world had contributed to the construction of such a unique complex as Shahi-Zindah. And it is just in the group of buildings near the grave of Qusam ibn ‘Abbas that the art of different schools’ masters and architects has harmoniously combined and exemplify a unique synthesis of various forms of Islamic culture.
You can read more about the inscriptions on the buildings of the memorial ensemble in the book-album “Samarkand. Shakhi-Zinda” series “Architectural epigraphy of Uzbekistan”.
The general sponsor of the project is the oilfield services company Eriell-Group.
